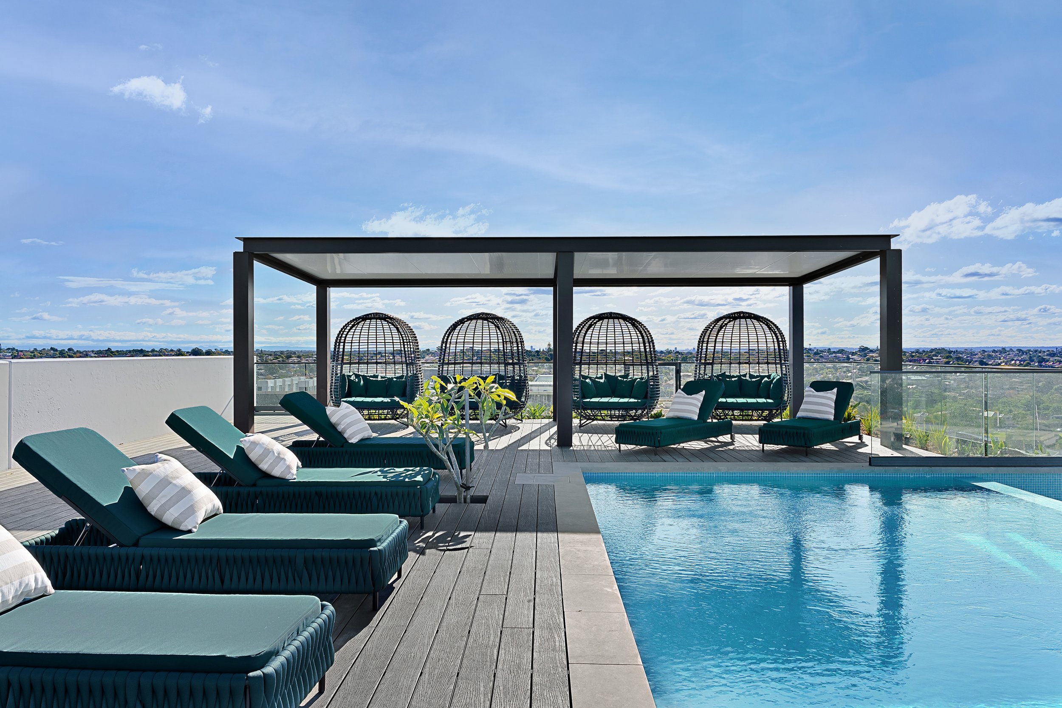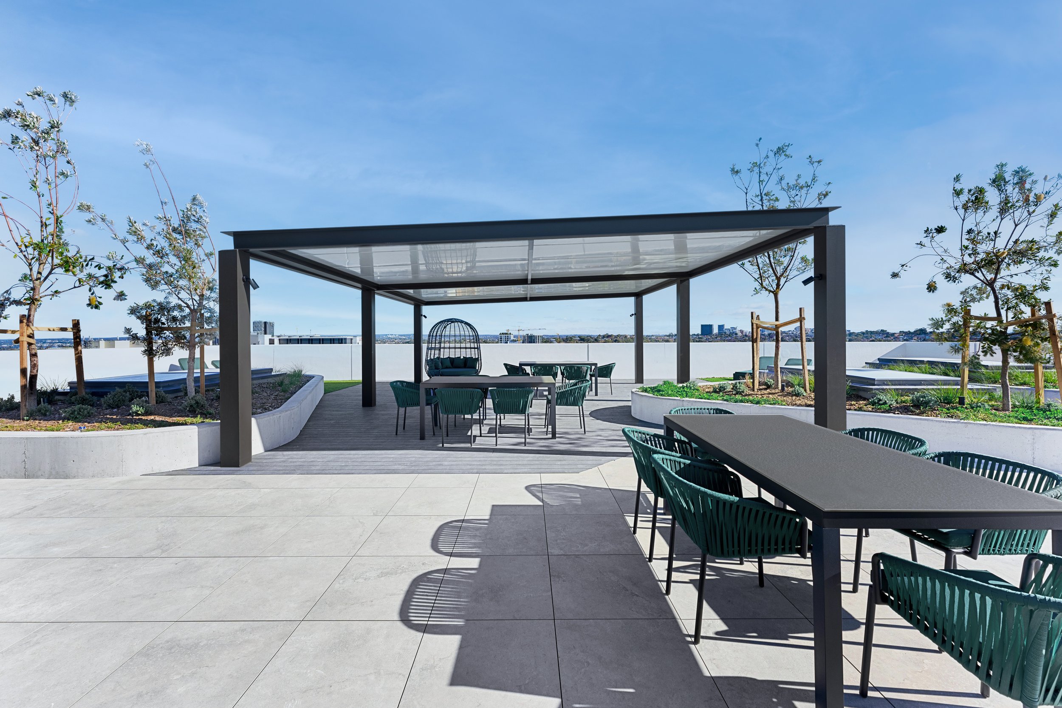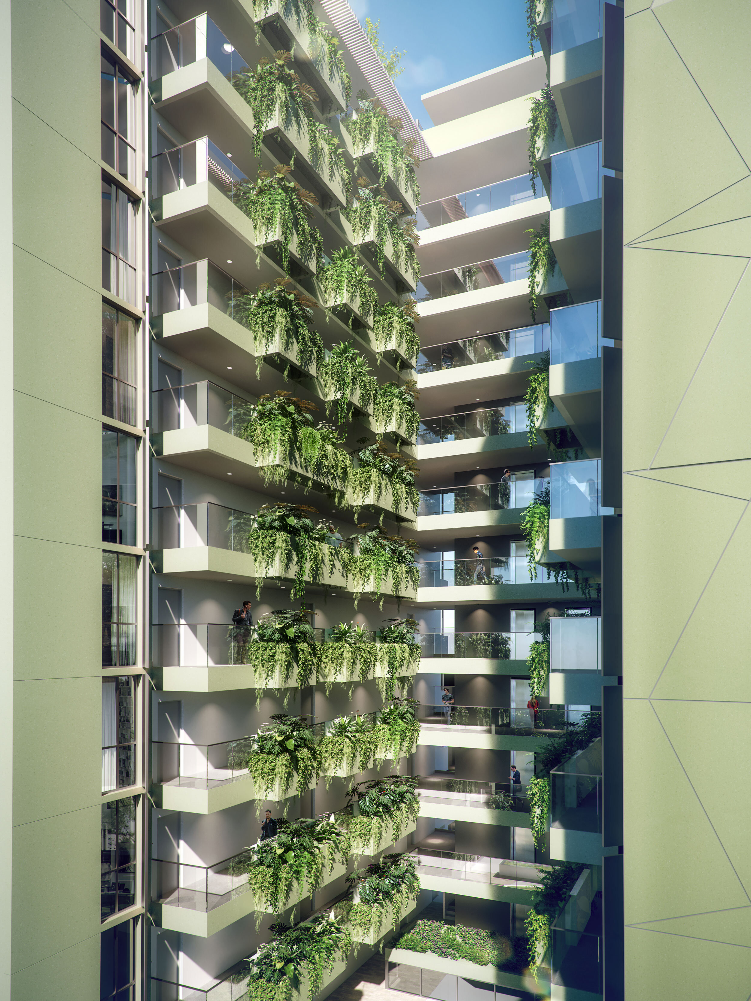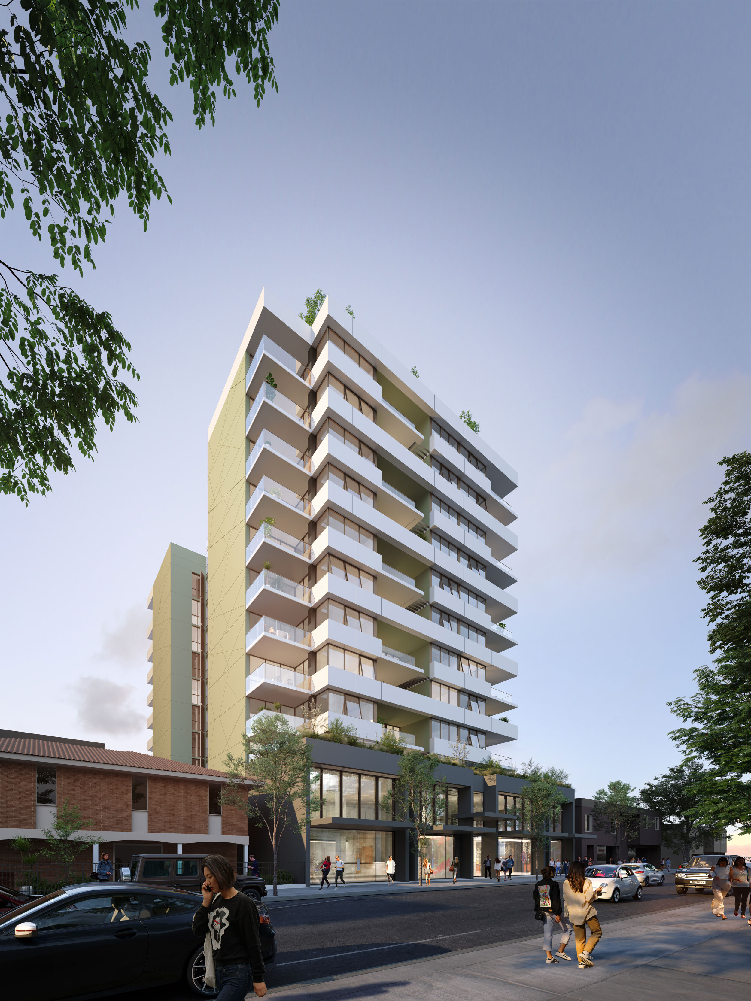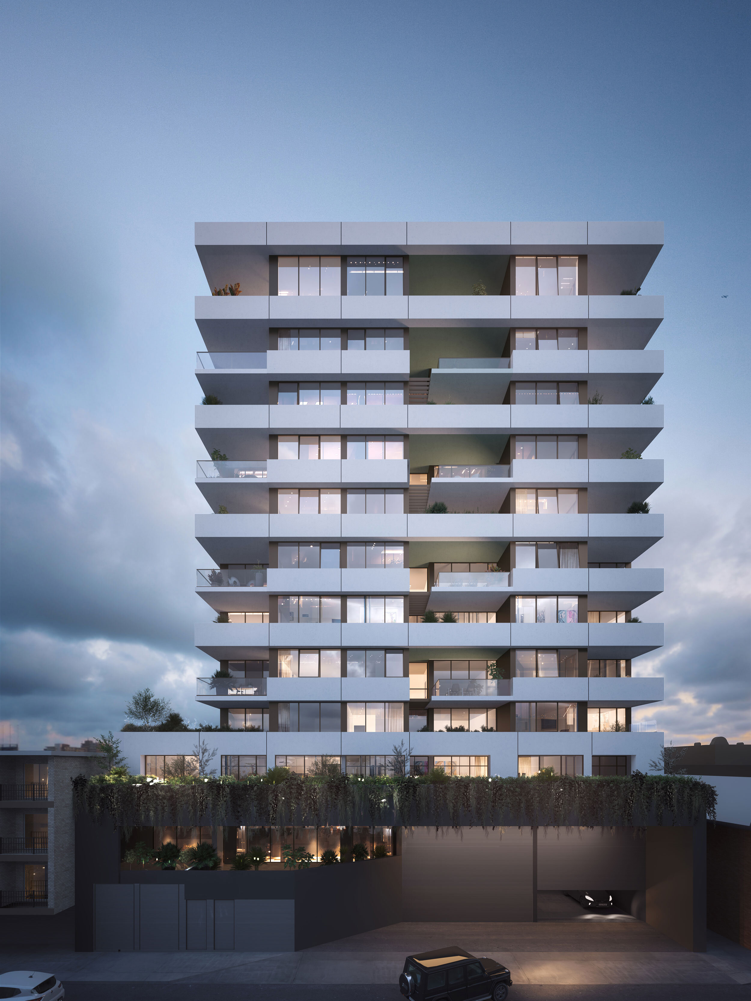a sanctuary set above the skyline
SUPERIOR ARCHITECTURE
“
I wanted to create an environmental prism, a cubic form, that responds to its location between the city and the bay.
With living spaces filled with ribbons of light.
The central courtyard is a very special place; a welcoming space, animated with plants and walkways, a green space that opens out to capture the sun.
It is an invigorating and refreshing space, a green lung for residents that functions as a sink of cool air.
The building is capped with a rooftop garden, a leisure platform, for residents and visitors with spectacular, all-round views of the district and the city.
”

